| 01 |
Wall panel |
50 series rock wool sandwich panel |
Piece |
15 |
2.56 |
Hot-dip galvanized double-sided color roll 0.3mm |
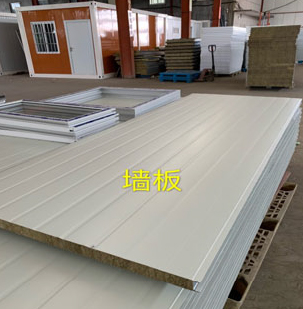 |
| Piece |
2 |
1.36 |
Hot-dip galvanized double-sided color roll 0.3mm |
| Piece |
1 |
.48 |
Hot-dip galvanized double-sided color roll 0.3mm |
| 02 |
Main material of prefabricated container house |
Lower beam |
root |
2 |
5.63 |
(Welded short pipe (supporting the floor) Hot dip galvanized cold rolled section steel 2.3mm |
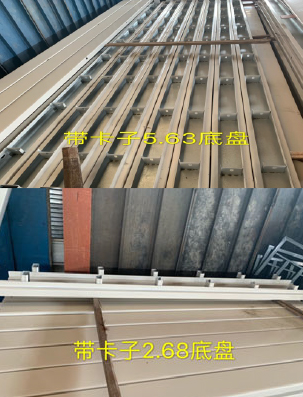
|
| root |
2 |
2.68 |
| Upper beam |
root |
2 |
5.63 |
(Hot dip galvanized cold rolled section steel 2.3mm) |
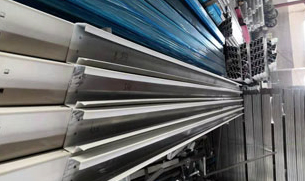
|
| root |
1 |
2.68 |
(Hot dip galvanized cold rolled section steel 2.3mm) |
| pillar |
root |
4 |
2.48 |
Hot dip galvanized cold rolled section steel 2.3mm |
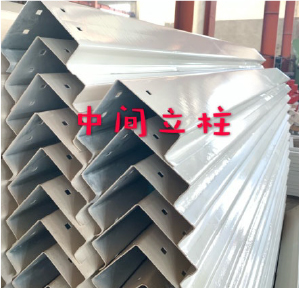
|
| Pressure plate sub-slot |
root |
2 |
5.7 |
(Upper beam and wall panel connector) |
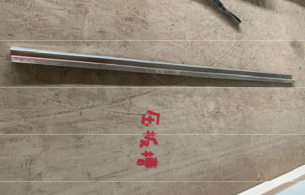
|
| root |
2 |
2.28 |
| Connector |
|
8 |
|
8 corners per set |
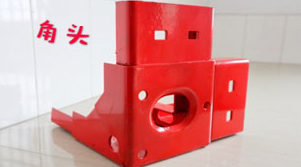
|
| 03 |
Galvanized square tube |
Strength purlin |
root |
1 |
6 |
40 * 60 galvanized steel square pipe 1.1mm |
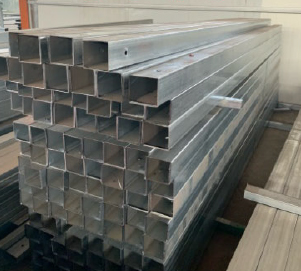
|
| root |
4 |
2.99 |
80 * 80 galvanized steel square pipe 1.2mm |
| root |
5 |
2.99 |
40 * 80 galvanized steel square pipe 1.2mm |
| Top purlin |
root |
2 |
2.8 |
50 * 50 galvanized steel square pipe 1.6mm |
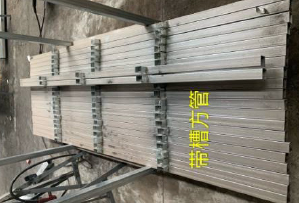
|
| root |
3 |
1.88 |
40 * 80 galvanized steel square pipe 1.2mm |
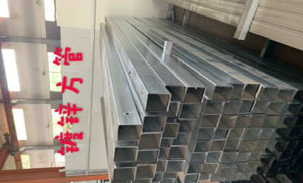
|
| root |
6 |
1.88 |
40 * 60 galvanized steel square pipe 1.1mm |
| 04 |
Gate |
|
set |
1 |
930*2030 |
Steel door |
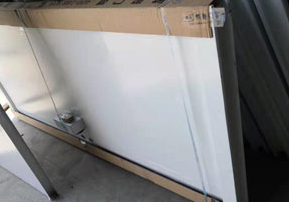
|
| 05 |
Window |
|
set |
|
930*1100 |
Aluminum alloy belt anti-theft |

|
| 06 |
Roof tiles |
|
sheet |
6 |
2.95 |
Top tile 0.45mm |
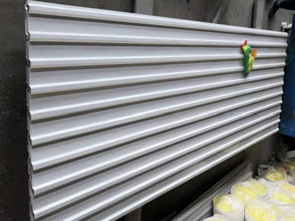
|
| Ceiling tiles |
|
sheet |
6 |
2.8 |
Ceiling tile 0.25mm |
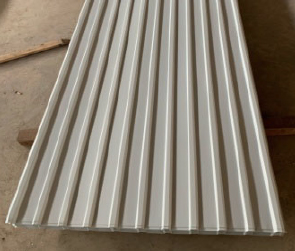
|
| 07 |
Fireproof floor |
|
Piece |
5 |
2.8*1147 |
16mm thick glass magnesium board |
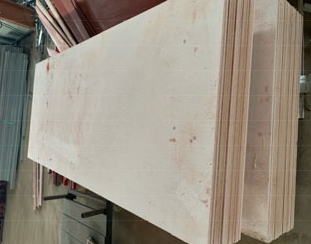
|
| 08 |
Profile |
|
Set |
1 |
|
Aluminum alloy |
|
| 09 |
Hardware |
|
Set |
1 |
|
Screws, glass glue, layering, etc. |
|
| 10 |
Glass wool |
|
Set |
1 |
|
0.6 pack |
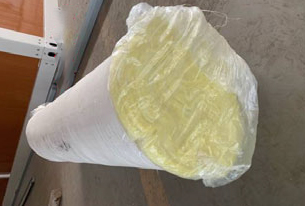
|















